SERVICES
At Doherty Energy we offer a wide range of services to help ensure every aspect of your project is energy efficient, compliant and value engineered for both building and running costs.
Although the services we offer can often be bundled together to ensure you have the right support from getting from inception all the way through to completion, each service can be undertaken separately.
Our Range of services is listed below:
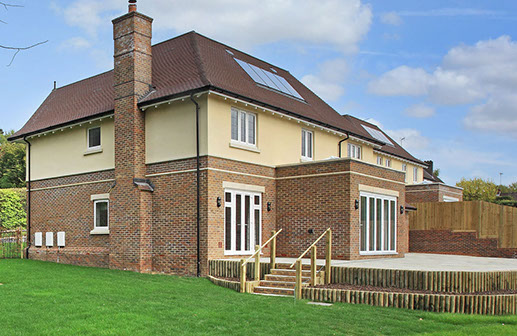
Energy Statement
• Support Planning Applications
• Follow Energy Hierarchy - Be Lean
- Be Clean
- Be Green
• Identify Targets for Reduction in Carbon
Dioxide Emissions
• Analyse Fabric and Building Services
Efficiencies
• Low or Zero Carbon/Renewable Technology
Feasibility Studies
Back to the top
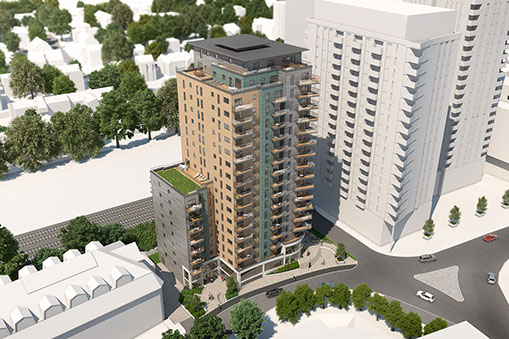
Energy Statement Greater London
• Energy Statement in Accordance with Greater
London Authority Requirements
• Follow Mayors Energy Hierarchy
- Be Lean - use less energy
- Be Clean - supply energy efficiently
- Be Green - use renewable technology
• Achieve Zero Carbon Homes
• Evaluate the water usage of the
proposed dwellings
• Assess Overheating
Back to the top
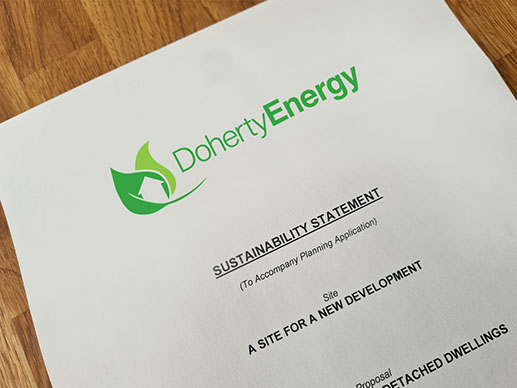
Sustainability Reports
• Enhanced Energy Statement
• Sustainability Appraisals
• Water Efficiency Analysis
• Renewable Energy Feasibility Studies
Back to the top
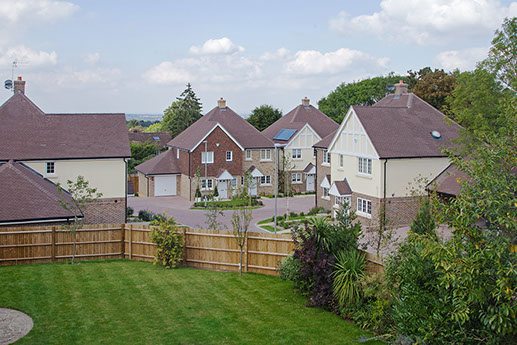
Code for Sustainable Homes
• Licenced Code Assessors
• Provide Code Assessments
• Advice on how to improve the dwellings
Back to the top
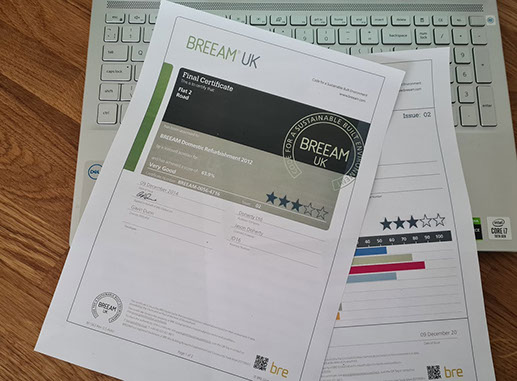
BREEAM Domestic Refurbishment
• Licenced BREEAM Domestic Refurbishment
• Provide Domestic Refurbishment
Assessments
• Advice on how to improve the dwellings
Back to the top
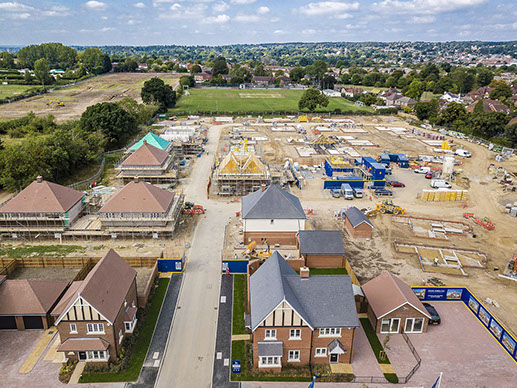
SAP Assessments for new dwellings
• Approved SAP Assessors
• On Construction Domestic Energy Assessors
• U Value Calculations
• Advice on how to improve the dwellings
• Demonstrate compliance with Building
Regulations Approved Document L1A
• On Construction Energy Performance
Certificates
Back to the top

SAP Assessments for conversions
• Required for a building converted to create
a new dwelling
• Material change of use to form dwelling
• Advice on how to improve the dwellings
• Approved SAP Assessors
• U Value Calculations
• Demonstrate compliance with Building
Regulations Approved Document L1B
• On Construction Energy Performance
Certificates
Back to the top
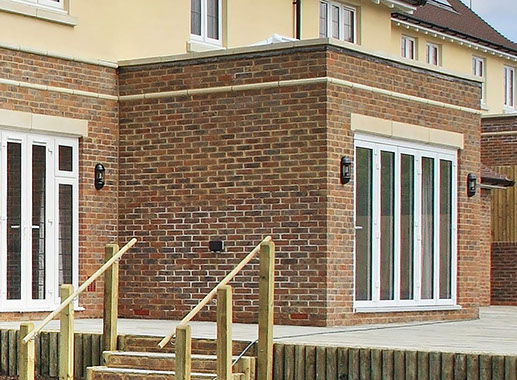
SAP Assessments for extensions
with large amounts of openings
• Required if extension has large amounts
of openings
• Extensions are only permitted to have
openings no greater than 25% of the floor
area plus an openings that are lost due to
the extension
• Establish the opening areas allowed
• Advice on how to improve the dwelling
and extension
• Area weighted U Value Calculations
• Demonstrate compliance with Building
Regulations Approved Document L1B
Back to the top

rdSAP Assessments
• Approved rdSAP Assessors
• Domestic Energy Assessors
• Advice on how to improve the dwellings
• Energy Performance Certificates
Back to the top

SBEM Modelling
• Simplified Building Energy Model
• Calculate the energy required to heat, cool,
ventilate and light a non-dwelling
• Accredited Assessors
• Demonstrate compliance with Building
Regulations Approved Document L2A
• Advice on how to improve the building
• Energy Performance Certificates
Back to the top

Water Efficiency Calculations
• Demonstrate compliance with Building
Regulations Approved Document G
• Advice on the minimum acceptable efficiency
for each fitting including, flow rates of taps
and showers, washing machine and
dishwasher usage along with WC
flush rates
• Advice on how to improve the water efficiency
of dwellings
Back to the top

Air Permeability Testing
• An air leakage test to determine the level of
uncontrolled air flow through gaps or cracks
in the fabric of a building
• Residential and Non-Residential Testing
• Meet the requirements of Approved Document
L1A and L2A
• Advice on how to improve the dwellings
Back to the top

Ventilation Flow Testing
• Flow rate testing for all mechanical
extract fans
• Demonstrate compliance with Building
Regulations Approved Document F
• Intermittent extract fans and Mechanical
Ventilation Heat Recovery systems
Back to the top
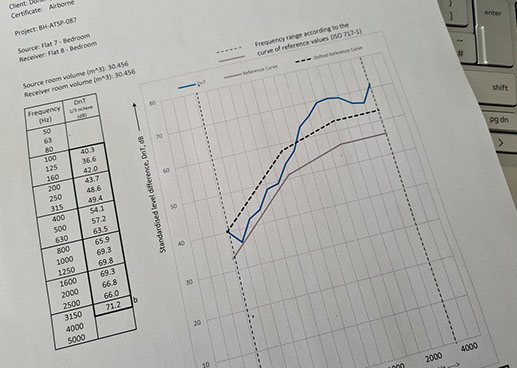
Sound Testing
• Sound Insulation testing in accordance with
BS EN ISO 140-4 and BS EN ISO 140-7
• Full ‘end-to-end’ support – from initial Design
& Consultancy to Testing & Certification
• Noise Impact Assessments
Back to the top

Thermographic Surveys
• Identify thermal bridging and Inadequate
missing or defective insulation
• Air leakage through the building envelope
• Quality of the cavity wall insulation
• Surveys to meet requirements of BREEAM
assessments
• Surveys carried out in accordance with
BRE 176 by an Accredited Thermographic
Engineer
Back to the top

Dew Point Analysis
• Dew point calculations for thermal envelopes
• Interstitial condensation risk analysis
• Surface Condensation Prediction
Back to the top

On Construction Energy
Performance Certificates
• Assesses how energy efficient the new
property is as a building
• Ratings between A and G, A being the highest
• On Construction EPCs are produced off plan
using full SAP (standard assessment
procedure)
• The certificate is required by Building Control
to sign of new dwelling
• Required to sell or rent a new property
Back to the top
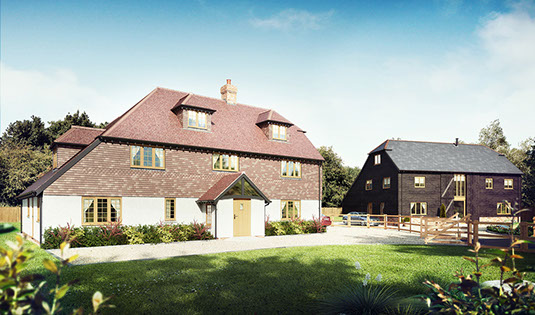
Energy Performance Certificates
• Assesses how energy efficient the existing
property is as a building
• Ratings between A and G, A being the highest
• EPCs are produced off plan using rdSAP
• Required to sell or rent a residential property
Back to the top



